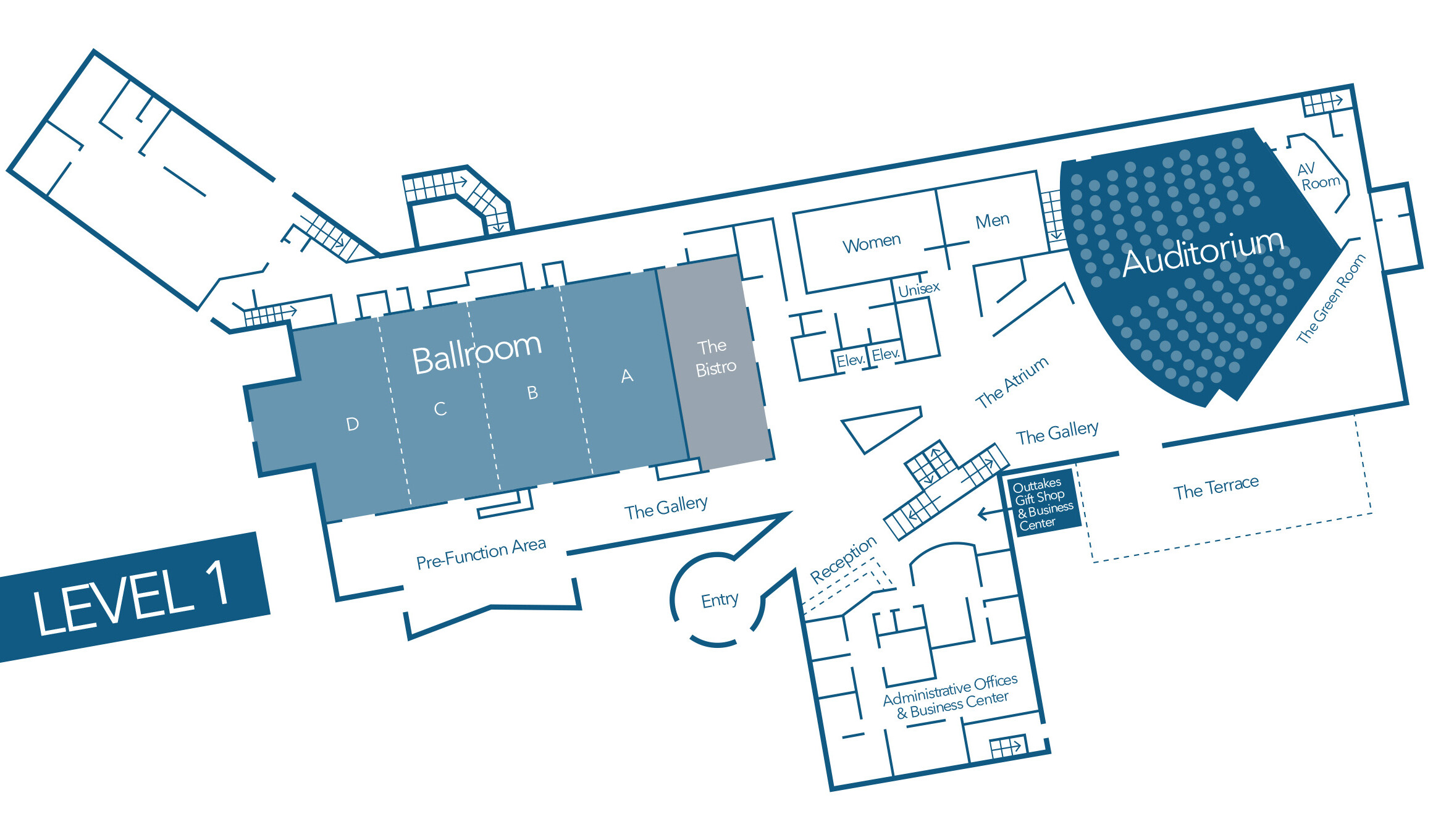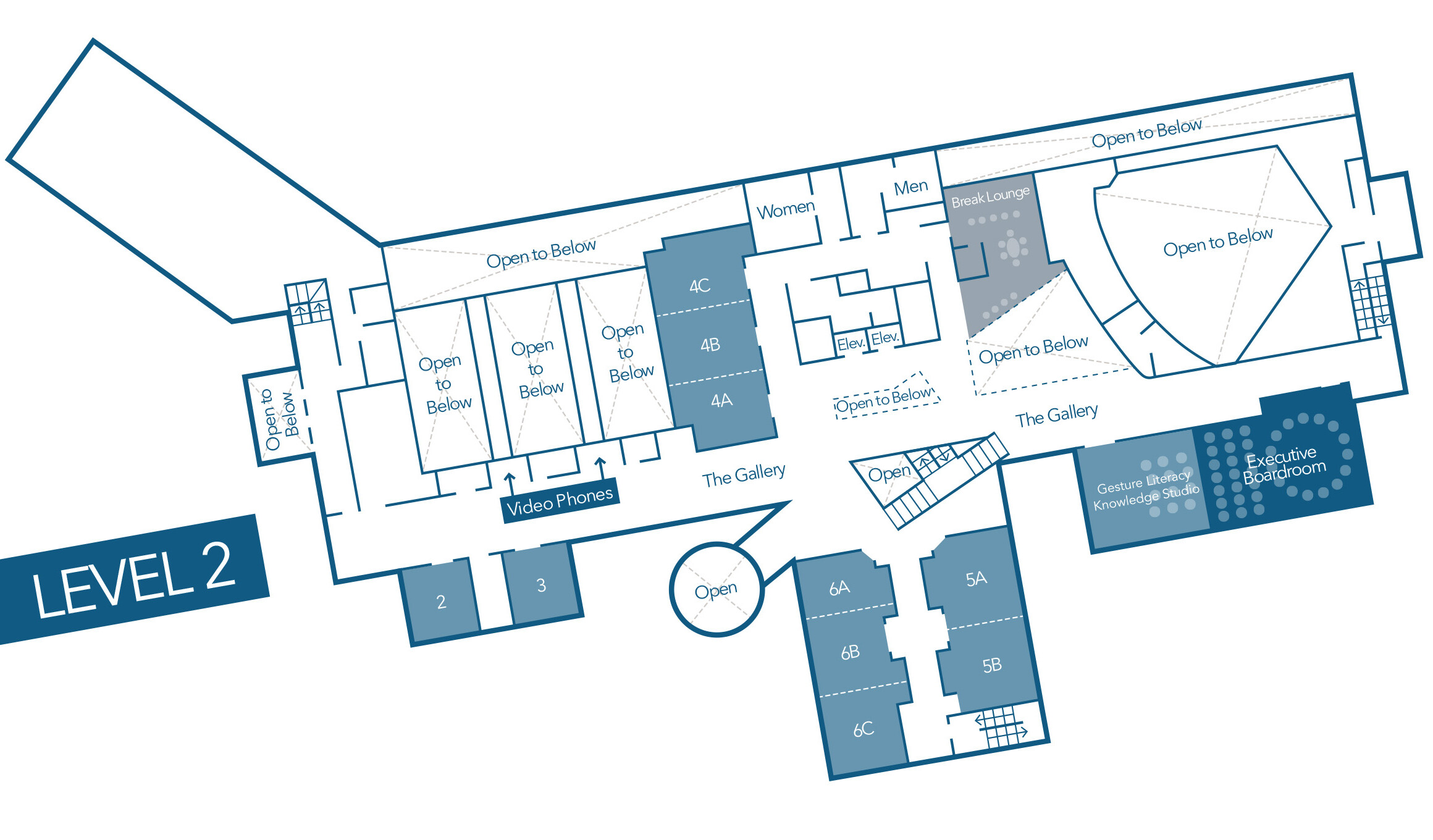In addition to its exceptional conference rooms and event planning services, Kellogg Conference Hotel Capitol Hill elevates gatherings with our M.O.V.E. Meetings (Motivate, Optimize, Vitalize and Empower Meetings) initiative. You and your attendees will have access to interactive games, a variety of light meals and Hydration Stations to combat fatigue and maintain focus. When the day’s agenda is complete, you and your group can venture out to explore the vibrant attractions of Washington, D.C.
Request InformationOur 17,000 square feet of meeting rooms accommodate gatherings ranging from six to 300 guests. From our ballroom and auditorium to smaller venues and outdoor settings, each space is an interactive environment for collaboration, learning and maximizing productivity.

When standing at the entry, the Ballroom is all the way to the left. The Ballroom can be subdivided into four rooms from left to right: D, C, B and A. In front of the Ballroom is a Pre-Function Area and The Gallery. To the right of The Ballroom is The Bistro. After The Bistro, the floorplan opens up in The Atrium which houses the elevators, stairs and bathrooms. Next to the entry is the reception desk, behind which are administrative offices and the business center and across from which is the Outtakes Gift Shop. To the right of The Atrium is the Auditorium, The Green Room and the AV Room. In front of the Auditorium is The Terrace.

When standing at the stairs in The Gallery, small Video Phone rooms extend to the left. In front of the video phone rooms is Room 2 on the left and Room 3 on the right. At the end of the video phone rooms, extending from front to back are rooms 4A, 4B and 4C. Behind the stairs, from closest to farthest on the left are rooms 6A, 6B and 6C and on the right are rooms 5A and 5B followed by another set of stairs. In front of the stairs the floorplan opens up into a space with elevators and bathrooms and the Break Lounge in the back right corner. To the right is the Gesture Literacy Knowledge Studio and then the Executive Boardroom.
Elevate your meeting with the sophisticated charm of our newly renovated Ballroom. Featuring upscale custom-designed wall-to-wall carpeting, a modern color scheme and abundant natural light, this elegant space offers direct access to an outdoor patio and grassy passages.
Perfect for educational lectures, our theater accommodates up to 275 guests and is equipped with everything you need for a seamless presentation. With fixed seating, a stage, screens, projectors and a green room for guests, it's a broadcast-ready venue designed to impress.
Ideal for VIP meetings, our venue comfortably accommodates up to 40 guests. Featuring an executive board table and monitors, it's the perfect space for productive and engaging meetings.
Boasting large, bright windows that flood the space with natural light, this versatile meeting room comfortably accommodates up to 25 attendees. Equipped with a built-in projector and screen, the room offers flexibility for various seating arrangements to suit any presentation or collaborative session.
Offering a flexible and inspiring space, this meeting room comfortably seats up to 25 participants. Its large windows bathe the interior in natural light, while the built-in projector and screen provide the perfect backdrop for presentations. The room's adaptable layout accommodates a variety of seating configurations to suit any event.
Take advantage of the versatile meeting space in this room designed for productivity. Host up to 75 attendees in this modern room featuring adjustable windows, a built-in screen and projector, and flexible layouts adaptable to your specific needs. Room 4 can be divided into three separate spaces, each hosting up to 25 people, providing privacy for smaller groups or breakout sessions.
Discover a dynamic meeting space bathed in natural light. Hold a seminar or training session for up to 50 guests in this flexible room featuring adjustable windows, a built-in screen and projector, and six adaptable configurations to suit your event perfectly. For smaller groups, Meeting Room 5 can be divided into two separate areas, hosting up to 20 and 30 people respectively.
Immerse your group in a bright, adaptable space. This meeting room accommodates up to 75 participants, offering adjustable windows, a state-of-the-art screen and projector, and flexible layouts to suit educational events, casual cocktail parties, or any gathering. While ideal for larger groups, the room can be divided into three separate smaller spaces a well, each accommodating up to 25 participants.
Our Outdoor Covered Terrace provides an ideal setting for various activities including lounging, breakout sessions, games and cocktail receptions. Additionally, the Ballroom Patio offers versatility, serving as a space for breakfast, lunch, dinner, receptions, meetings on the move and leisure activities.